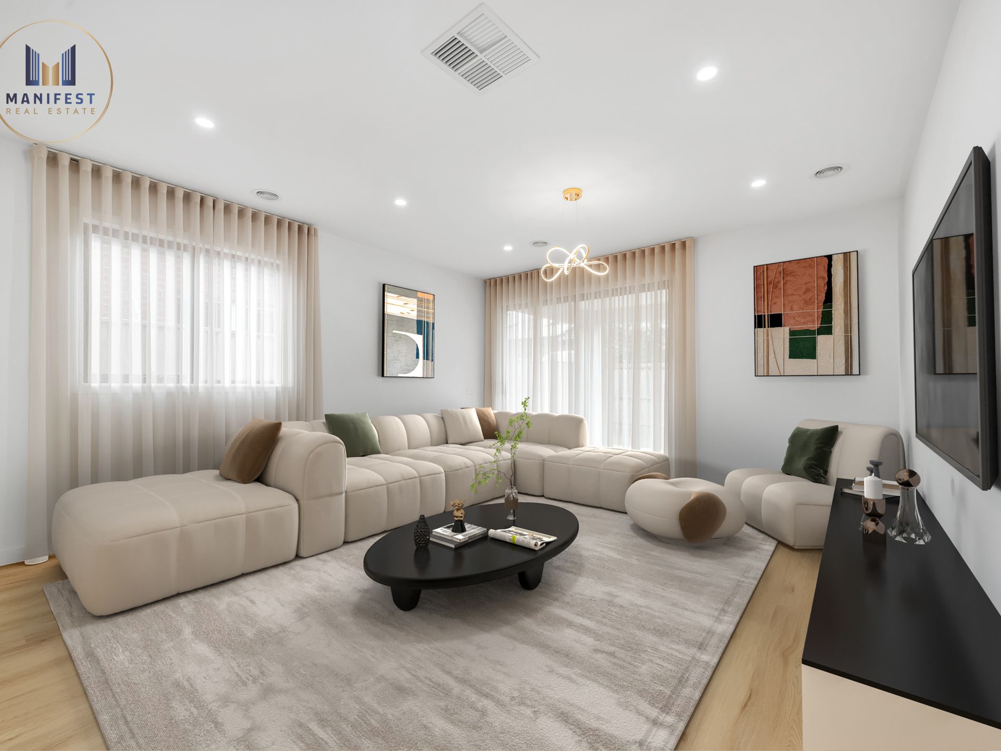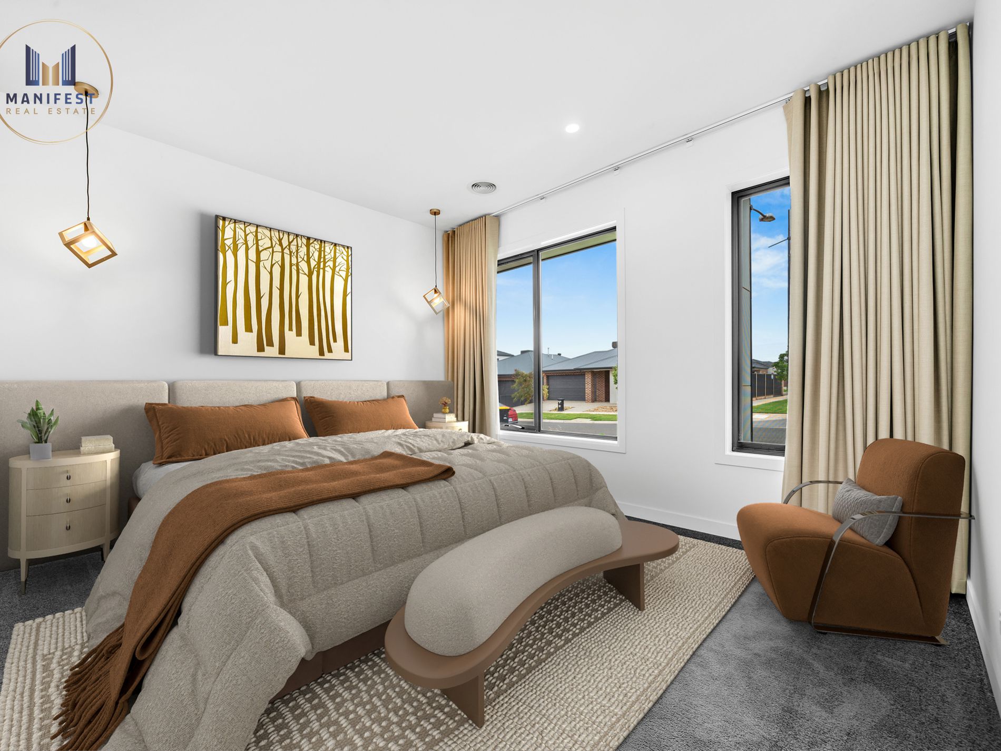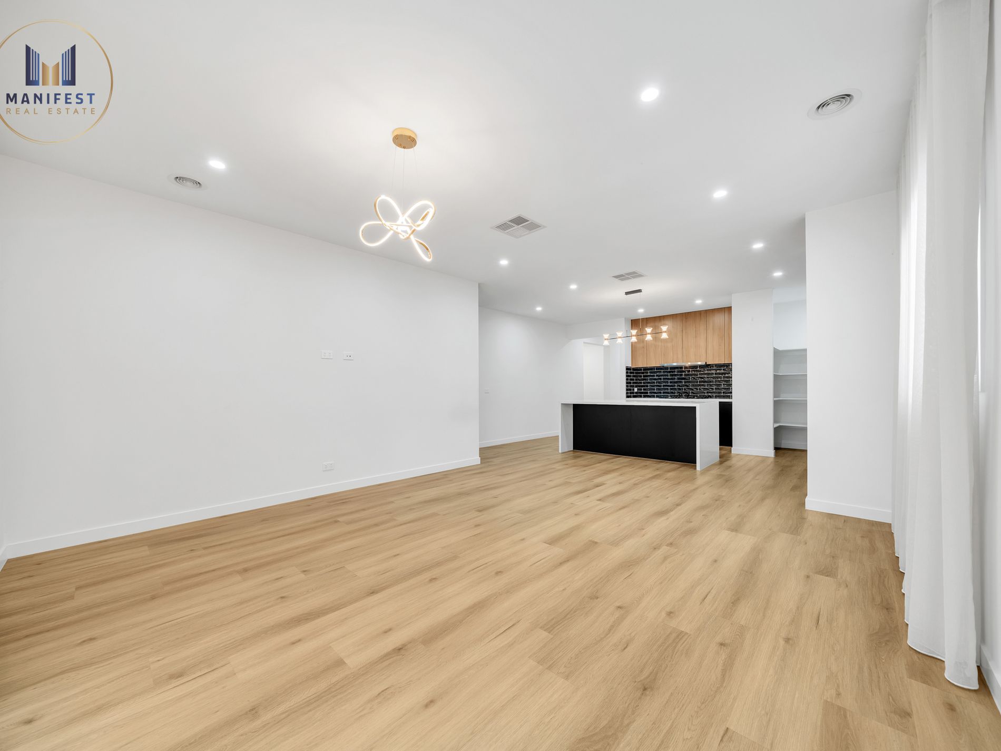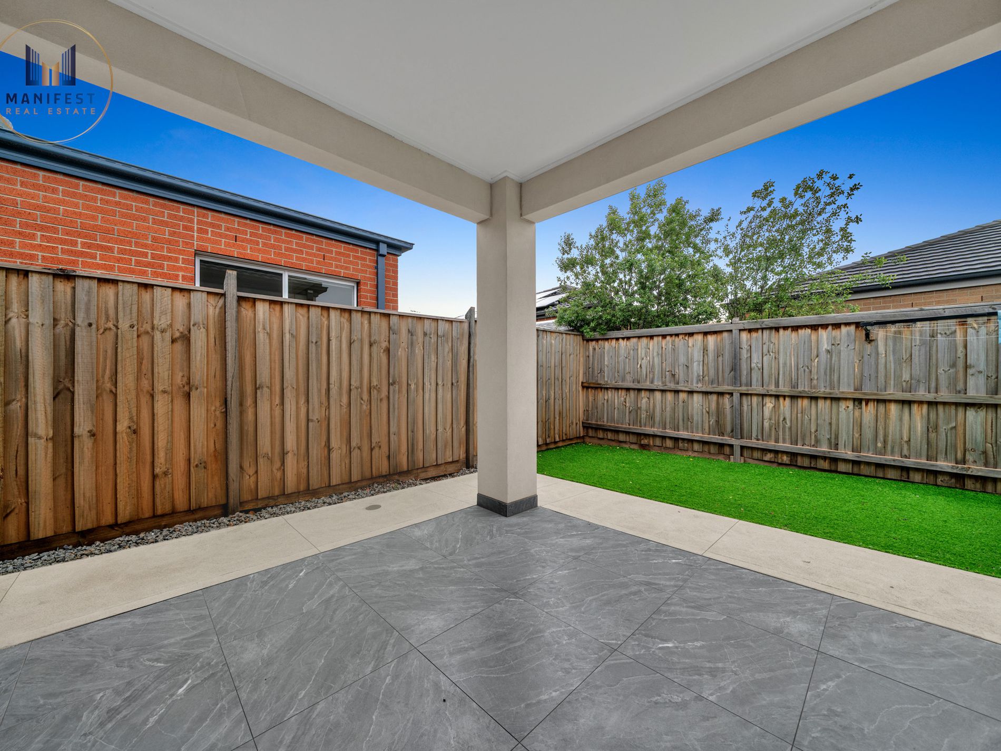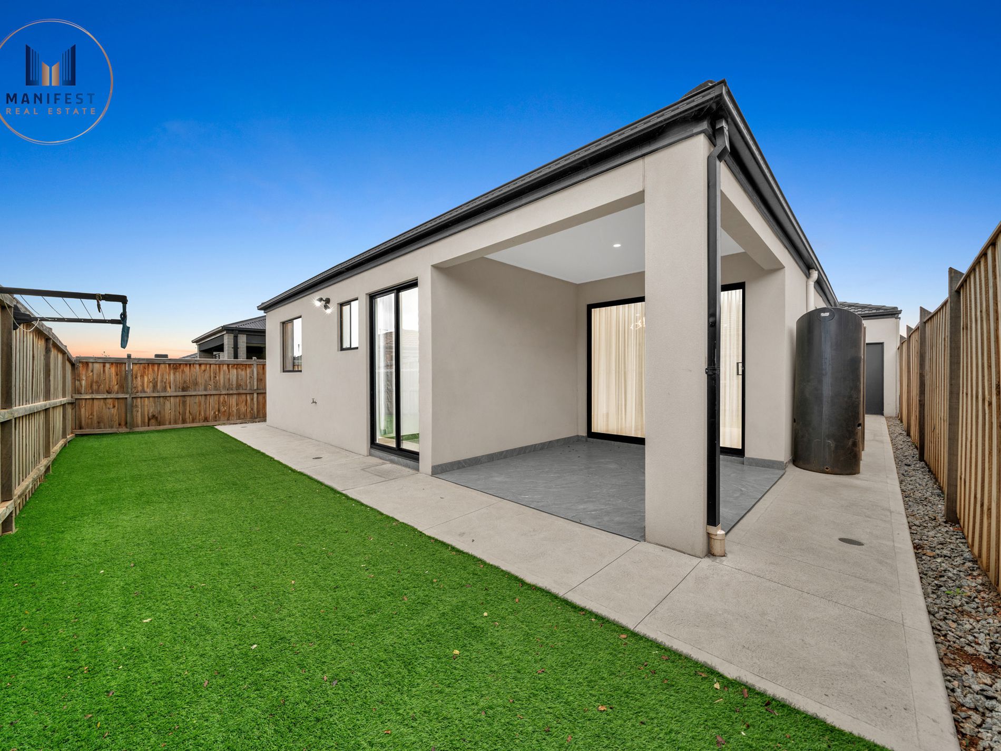Unparalleled Luxury Meets Modern Family Living - 10 Hemsworth Road, Weir Views
Manifest Real Estate proudly presents this architecturally inspired, a residence that defines modern elegance and sophistication.
Still Under builder's warranty, this exquisite home showcases refined craftsmanship, designer finishes, and a seamless fusion of comfort and luxury - perfectly positioned in Weir Views' most desirable pockets!
Every detail has been meticulously curated - from the thoughtfully selected colour palette to the bespoke inclusions that elevate the living experience to a class of its own.
Property Highlights:
- A cosy master suite with a custom walk-in robe featuring towers and niches to enhance organisation and a twin-vanity ensuite with floor-to-ceiling tiles and large shower area.
- 3 x additional light-filled bedrooms, all fitted with built-in robes with towers and niches, serviced by a stunning central bathroom (freestanding bath) and separate powder room for added convenience
- 2 x Living areas to separate family area and formal lounge
- 1x Office or Study Nook with CAT 5 electrical points for that fast internet
- Elegant Laundry with overhead cabinets and broom cupboard and a double linen for additional storage
- 2.7 M High ceilings and unique profile doors enhancing the home's spacious feel, complemented by square-set cornices for a refined architectural finish
- Contemporary kitchen with black 900 mm appliances, 40mm stone benchtops, and an 'extra-wide' waterfall island bench that anchors the open-plan space in true designer style
- Expansive open-plan living and dining zone, blending luxury and functionality for both relaxation and entertaining
- Covered tiled alfresco area, perfect for special gatherings and seamless indoor-outdoor living
- Multiple CAT 5 internet output feature to cater to fast internet office and study functional needs
- Smart digital main door lock feature, matte black fittings and handles with secure locks, and sheer curtains exuding understated sophistication
- Heating and Cooling for all-season comfort
- Smart LED lights and chandelier lights feature creating an elegant and ambient atmosphere in the home
- Exposed aggregate driveway and zero-maintenance landscape with premium artificial turf for a timeless appeal
- Double remote-control garage with secure internal and outdoor side access
This residence represents the perfect harmony of luxury, lifestyle, careful planning and excellent location - a statement of modern design that caters to the most discerning buyer.
Location Highlights:
Opalia Plaza Shopping Centre including Woolworths and 15+ shops (All amenities)- 1 Min
Childcare centres, Swim/waves centre, Gym and multiple eating joints- 1 Min
Petrol station, KFC and McDonalds- 1 Min
Barber shop/beauty parlour and other convenience stores- 1 Min
New Murrum Primary School - Entrance from 90 Elpis Rd, Weir Views (Opening - Term 1, 2026) - 2 Mins
Conveniently situated close to the Western Freeway and Melton Highway - 5 Mins
Melton Train Station - 5 Mins
Upcoming Melton Hospital - 5 Mins
For further information or to book a private inspection, contact Sid Arora on 0403 466 216 or email [email protected]
Manifest Real Estate - Where Dreams Meet Reality!
DISCLAIMER: All stated dimensions and distances are approximate only. Particulars given are for general information only and do not constitute any representation on the part of the vendor or agent. Please see the below link for an up-to-date copy of the Due Diligence Check List: http://www.consumer.vic.gov.au/duediligencechecklist PLEASE NOTE: IDs are a must. Open for inspection times are subject to change or cancellation without notice. We suggest checking the inspection details on the day of inspection.






